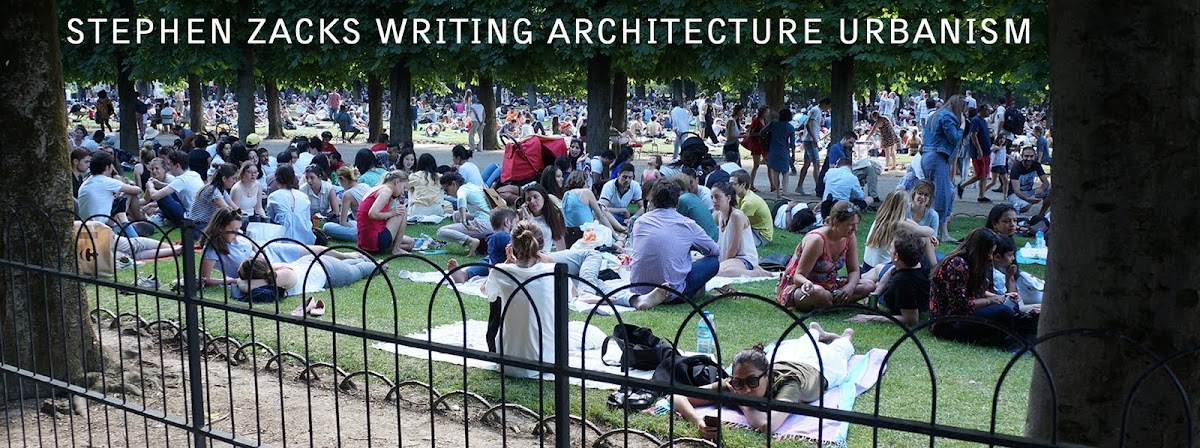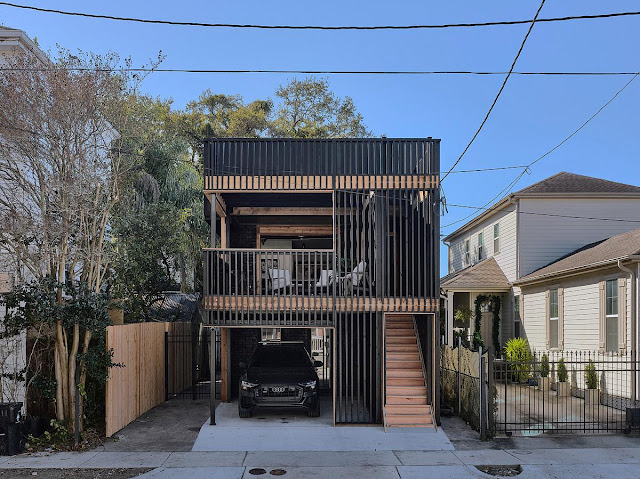
Milwaukee’s WaterMarks Initiative Builds a Community Connection to Water: New York-based environmental artist Mary Miss, conceived of WaterMarks: An Atlas of Water for the City of Milwaukee to help tell the city’s water story. Metropolismag.com, Dec. 21, 2023.
This fall, Mary Miss launched a citywide public art project in Milwaukee, a series of beacons announcing a new era for the city’s municipal water system.
A pioneer of earth art since the 1960s, Miss’s early installations began as minimalist environmental sculptures constructed on the grounds of museums, parks, universities, and urban developments like Battery Park City. Made of rough industrial materials influenced by manufacturing and production facilities, the structures heightened the immediacy of spatial experience in relation to their surrounding natural environments. Several of these works are currently on display in Groundswell: Women of Land Art at Dallas’s Nasher Sculpture Center, on view through January 7, 2024.
In 2008, Miss established the nonprofit City as Living Laboratory (CALL) in collaboration with founding director Olivia Georgia as a way to build capacity to realize complex science, art, and advocacy-based projects that engage diverse stakeholders, community organizations, government agencies, and development partners. Meanwhile, Miss’s ideas were expanding to larger-scale initiatives tied to the urgency of climate change.
…
Over the last three decades, Milwaukee has almost completely eliminated the harmful release of sewage through a combination of gray and green infrastructure projects like deep retention tunnels and restored wetlands, putting it far ahead of cities like Boston, Houston, San Francisco, Philadelphia, and New York City—many of them under court order to comply with provisions of the 1972 Clean Water Act requiring cities to prevent pollution of waterways during heavy rains.














